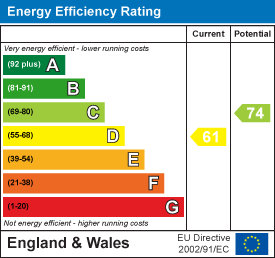An extended four bedroom detached family home offering versatile accommodation and located close to local shops and public transport. Accommodation briefly comprises; entrance porch, hallway, bay fronted lounge, kitchen, extended family room, ground floor bedroom, inner lobby leading to office, ground floor shower room, first floor landing, three bedrooms, a kitchen/breakfast room and a bathroom/w.c. Externally the home offer gardens to three sides and off road parking via double gates. Benefits include gas fired central heating, double glazed windows and viewing is recommended to appreciate the overal size and potential of this property.
Porch
Accessed via a part glazed door. Double glazed window. Door to;
Entrance Hall
Fitted storage cupboard. Stairs rising to first floor.
Lounge/Dining Room
Bay fronted double glazed window. Double glazed door leading to side garden. Radiator.
Size: 6.58m x 5.36m (21'7 x 17'7)
Kitchen
Fitted kitchen comprising; one and a half bowl single drainer sink unit with storage below. Areas of work surface with additional cupboards and drawers below. Matching wall mounted units. Space for five ring 'Rangemaster' cooker with extractor over. Space for washing machine and fridge/freezer. Central island with additonal work surface and space for approximately two stools. Double glazed window. Tiled walls. Opening to;
Size: 3.89m x 3.71m (12'9 x 12'2)
Family Room
Double glazed window and sliding doors overlooking and leading to rear garden.
Ground Floor Bedroom
Sliding double glazed doors overlooking and leading to rear garden. Radiator.
Size: 4.32m x 3.28m (14'2 x 10'9)
Inner Lobby
Fitted storage cupboards.
Office
Two obscured double glazed windows.
Ground Floor Shower Room
Fitted suite comprising step in shower cubicle with shower attachment. Wall mounted wash hand basin. Close coupled W.C. Tiled floor and walls.
First Floor Landing
Access to loft. Storage cupboard. Double glazed window.
Kitchen
Range of work surfaces with cupboards and drawers fitted under and matching wall cupboards above. Inset single bowl and drainer sink unit and mixer tap. Laminate flooring. Space for freestanding washing machine, dishwasher, fridge/freezer and oven. Built in storage cupboard, two double glazed windows.
Bedroom One
Range of fitted furniture which includes wardrobes and overhead storage. Radiator. Two double glazed windows. Picture rail.
Bedroom Two
Built in cupboard. Radiator. Double glazed window. Picture rail.
Bedroom Three
Double glazed window.
Bathroom/W.C
Panelled bath, step in corner shower with glass shower screen. Pedestal wash hand basin and low level flush Wc. Fully tiled walls. Laminate flooring. Two double glazed obscure glass windows.
Externally
Front Garden
Walled to the front and accessed via a gate. Pathway leading to porch. Mainly laid to lawn with central feature.
Side & Rear Gardens
Fully paved for easy maintenance. Covered storage area. Fenced to three sides. Gate leading to front garden.
Off Road Parking
Double gates leading to a hardstand area providing off road parking.
Council Tax
Council Tax Band E

