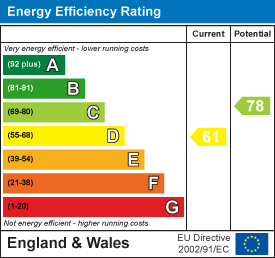A three bedroom extended family house set in a quiet close in Salvington. The accommodation comprises as follows: Entrance porch, entrance hall, lounge/dining room, refitted kitchen/breakfast room, first floor landing, three bedrooms and a modern bathroom/WC. Externally there are enclosed gardens at the rear and the property benefits from gas central heating and double glazing.
Entrance
Double glazed front door,
Entrance Porch
Radiator, part glazed door to:
Entrance Hall
Staircase to first floor, coved ceiling, coved and inset lighting, radiator, door to:
Lounge/Diner
Levelled and coved ceiling with inset lighting, opening to kitchen/breakfast room, radiator.
Size: 7.19m x 3.61m (23'7 x 11'10)
Kitchen Diner
L shaped room trough from the dining area
Size: 5.84m x 5.05m narr to 2.67m (19'2 x 16'7 narr to 8
Kitchen/Breakfast Room
A feature of the property with a vaulted ceiling. Excellent range of worktop surfaces with cupboards and drawers under incorporating a one and a half bowl sink and space under used for washing machine, tumble dryer, dishwasher and space used for larger fridge freezer and Range sized cooker with oven and hob and extractor over, range of matching wall cupboards with underlighting, radiator, double glazed double aspect windows, under stairs storage cupboards. Black tile laminate flooring.
Size: 5.84m max narr to 2.62m x 4.75m (19'2 max narr to
First Floor Landing
Double glazed obscure glass window, access to loft space, airing cupboard.
Bedroom 1
Double glazed window, radiator.
Size: 3.96m x 2.87m (13'0 x 9'5)
Bedroom 2
Double glazed window, radiator.
Size: 3.12m x 2.87m (10'3 x 9'5)
Bedroom 3
Double glazed window, radiator.
Size: 2.26m x 1.96m (7'5 x 6'5)
Bathroom/WC
Comprising tile panelled bath with independent shower above and attachment, pedestal wash hand basin, low level flush WC, inset lighting.
Rear Garden
The rear garden is mainly laid to lawn, enclosed by fencing with patio area to side and rear. Side gate to pedestrian access.
Front Garden
Open plan and mainly laid to lawn.
Council Tax
Band C

