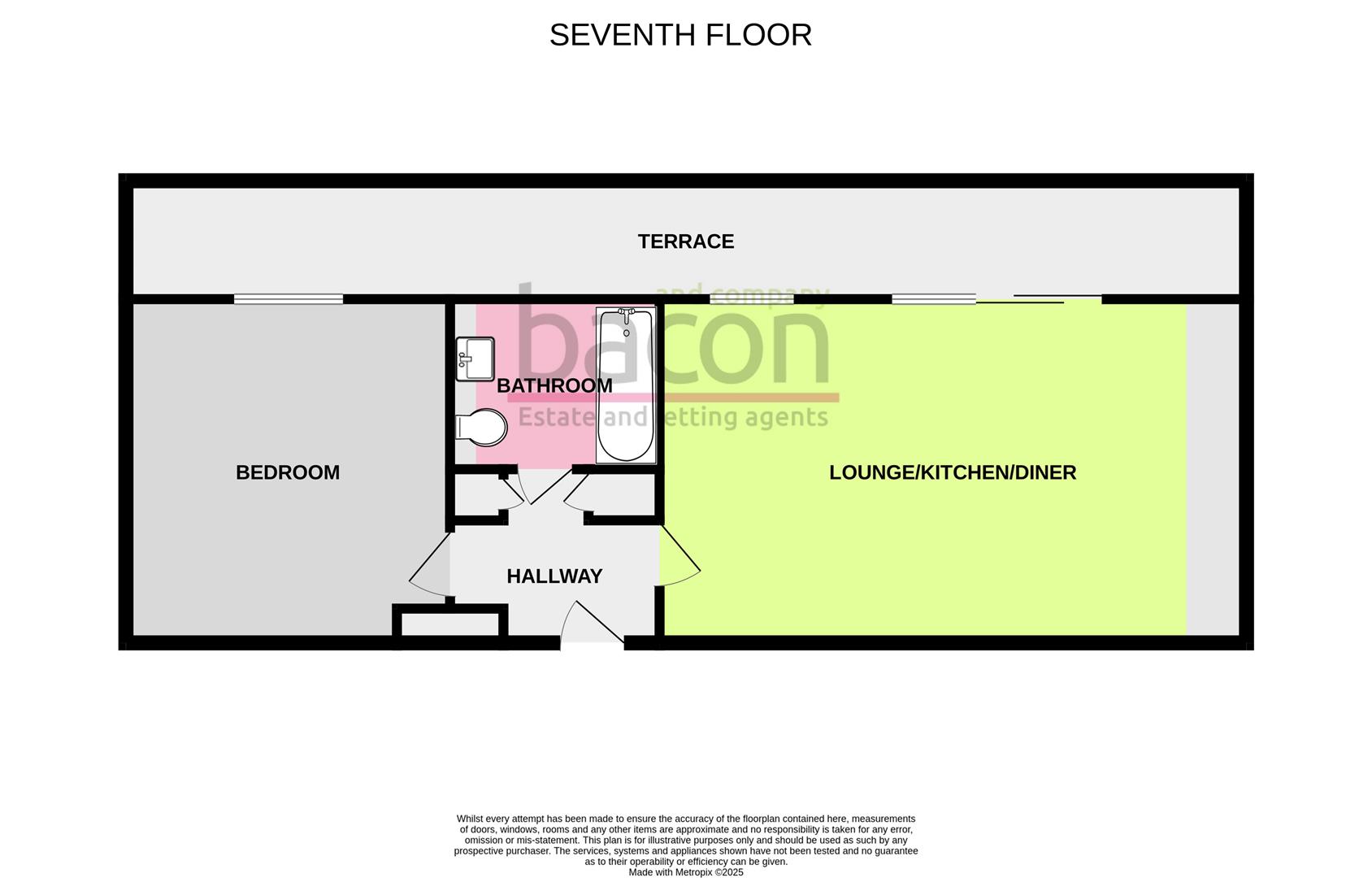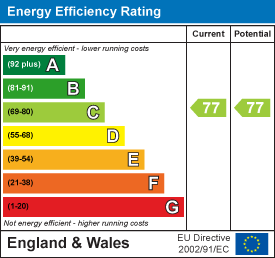A one bedroom 7th floor PENTHOUSE APARTMENT with panoramic views to the South and West. The property benefits from a generous double bedroom, tiled bathroom, open plan lounge/diner, modern fitted kitchen with integrated appliances, impressive views from all rooms, sliding door leading out onto a spacious west aspect sun terrace. Externally the property offers a covered allocated parking space. Benefits include triple glazed windows, electric heating and long lease. Conveniently located within walking distance to Durrington train station, bus routes and local shops. Viewing is highly recommended to appreciate the overall condition of this home.
Communal Entrance
Secure entrance with intercom system. Allocated post box. Rear access to car park. Lift access to the 6th floor with stairs leading to the 7th floor.
Private Front Door To;
Hallway
Entry telephone. Levelled ceiling. Inset spotlights. Storage cupboard. Cupboard also housing water tank. Wood effect flooring.
Open Plan Lounge/Diner
Spacious open plan living room with ample space for a dining table. Electric radiator. TV point. Wood effect flooring. Levelled ceiling. Inset spotlights. Triple glazed windows with sliding door to sun terrace.
Size: 4.12 x 7.24 (13'6" x 23'9")
Kitchen
Kitchen comprising of wood effect roll edge work surfaces incorporating single drainer stainless steel sink with mixer tap over. Four ring electric hob with tiled splashback and extractor canopy above and fitted oven/grill below. Integrated fridge/freezer, slimline dishwasher and washing machine. Range of matching soft close cupboards, drawers and wall units. Extractor fan.
Bathroom
Modern white suite comprising of panelled bath with mixer tap over, wall mounted shower and glass shower screen. Pedestal wash hand basin with stainless steel mixer tap and tiled splashback. Concealed cistern push button w/c. Ladder style towel radiator. Tiled flooring and part tiled walls in grey marble effect tiles. Levelled ceiling. Inset spotlights. Extractor fan.
Size: 2.39 x 1.71 (7'10" x 5'7")
Bedroom
Double bedroom. Triple glazed tilt & turn windows. Electric radiator. TV point. Wood effect flooring. Levelled ceiling. Inset spotlights.
Size: 4.12 x 2.82 (13'6" x 9'3")
Allocated Parking Space
Covered parking space 'AC'
Required Information
Length of lease: 120
Service charge: £1,100 every 6 months
Annual ground rent: £200
Annual building insurance: £400
Council tax band: A
Draft version: 1
Note: These details have been provided by the vendor. Any potential purchaser should instruct their conveyancer to confirm the accuracy.

